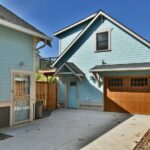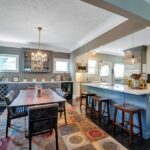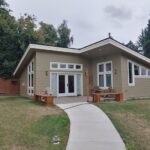Basement ADUs
Basement ADUs are an excellent choice for Portland homeowners who want to get additional utility out of their basements and increase their living space and the value of their homes!
We work in tandem with a team of design professionals, craftsmen and specialists to support each phase of a project, from analysis to concept, all the way to key handover.
An ADU (Accessory Dwelling Unit) is a legal and regulatory term for a secondary house or apartment that shares the building lot of a larger, primary house.
ADUs are essentially secondary dwelling units on the same lot as an existing, primary home.
They have a long history (think of an old carriage house), but with housing shortages looming, are coming back in a big way!
The secret is out — building an ADU is an incredible way to unlock more value (monetary and otherwise) in your property, including:
We are unique in offering design & build services, taking you from A-Z with minimal fuss (and no unexpected surprises).
No need to give yourself a headache trying to figure out the difference between R2.5, R7, and R10 zoning and which is relevant for your property…
No paying steep design fees only to find out after locating a contractor that the project will require twice the time and three times the funds you had hoped for!
Our clear, straightforward communication ensures you avoid wasting your time and energy researching feasibility, and have full financial visibility right from the beginning.










Before we kick off, our team will conduct a FREE phone consultation to determine the feasibility and placement options for your ADU. We’ll also investigate permit requirements and site-specific costs to provide a timeline and estimate of the total cost of the ADU on your property.

During the design process, we will walk you through the project via an online 3D model. We use collaborative construction software during the build process, ensuring maximum control and visibility is always at your fingertips.
Click the button below to book a FREE virtual appointment where we’ll review your ADU goals and the details of your property, walk you through project options and our comprehensive design/build process, and address any questions you may have.
ADUs can be created in many different shapes and styles — and can look very different depending on a variety of factors, depending of course on the reason for building, as well as the lot size of the property, design of the original home, and other factors.
The most common forms of ADUs in Portland are detached, garage conversion, or basement ADUs. ADUs may also be built as an addition to the primary home on its side or in the attic, or as part of the primary floor’s footprint.

“ADU Design & Build did a fantastic job on our garage conversion ADU.
They had great communication with quality craftsmanship, and all done on time.
We are very happy with their work and would definitely recommend them to anyone considering a contractor for their ADU.”

“ADU Design & Build did a remarkable job in designing and building our ADU (which became a very successful AirBnB).
The quality of the design and craftsmanship was impeccable and has received many compliments from our guests.”

“I worked with this group for two projects. Both were done extremely well.
They provided us with a detailed bid that was very competitive and stayed on top of all of the details for us. They also provided regular updates and responded quickly if we ever had questions.”
Whether you’re looking to generate additional passive income, create multigenerational housing for your loved ones, or add more valuable living space to your property for yourself and/or visitors, we can’t wait to hear from you.
Please complete and submit the form below, and we will be in touch within 3 business days.
If you're unsure about completing the form, you're welcome to email our founder and lead estimator directly at trevor@adudesignandbuild.com.